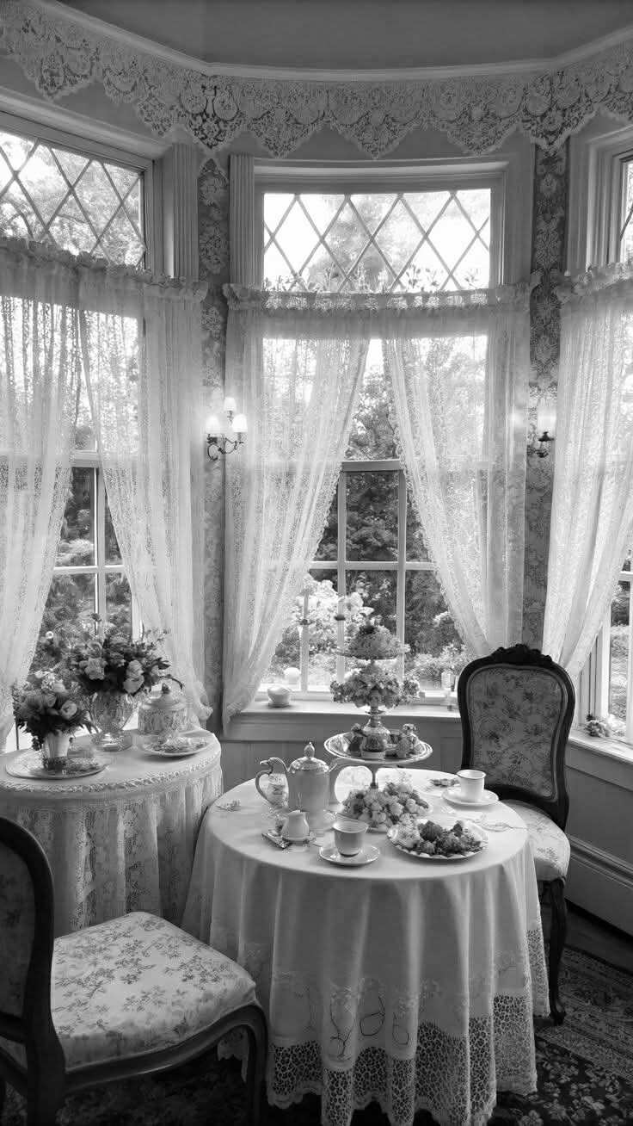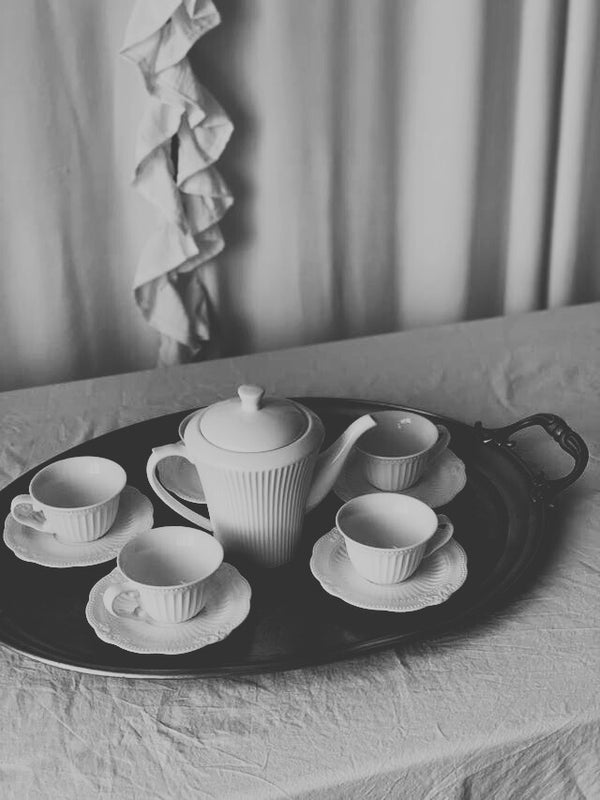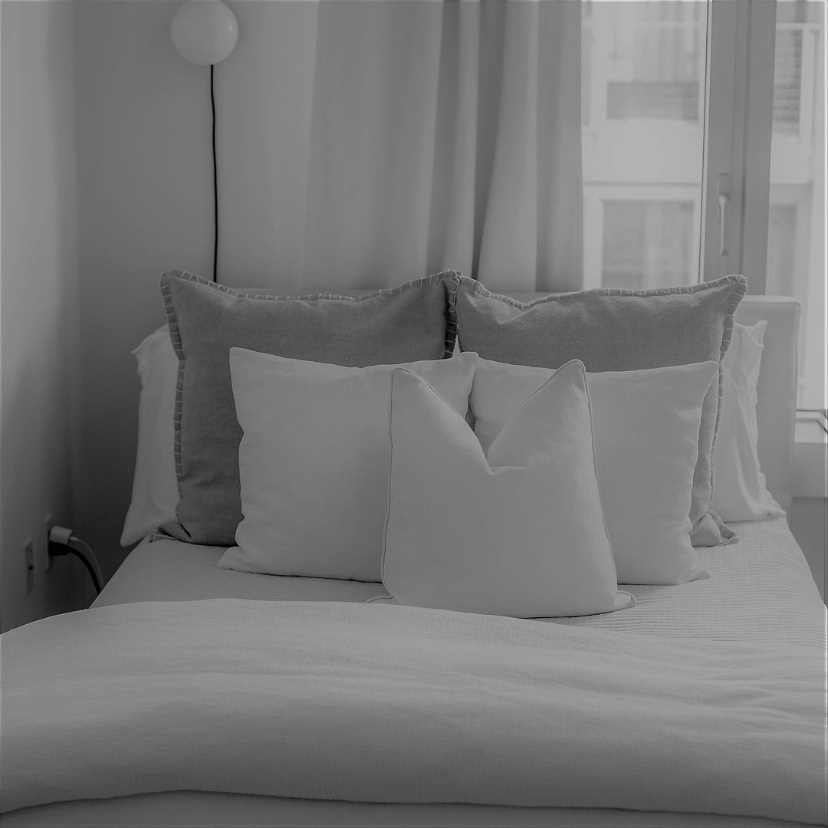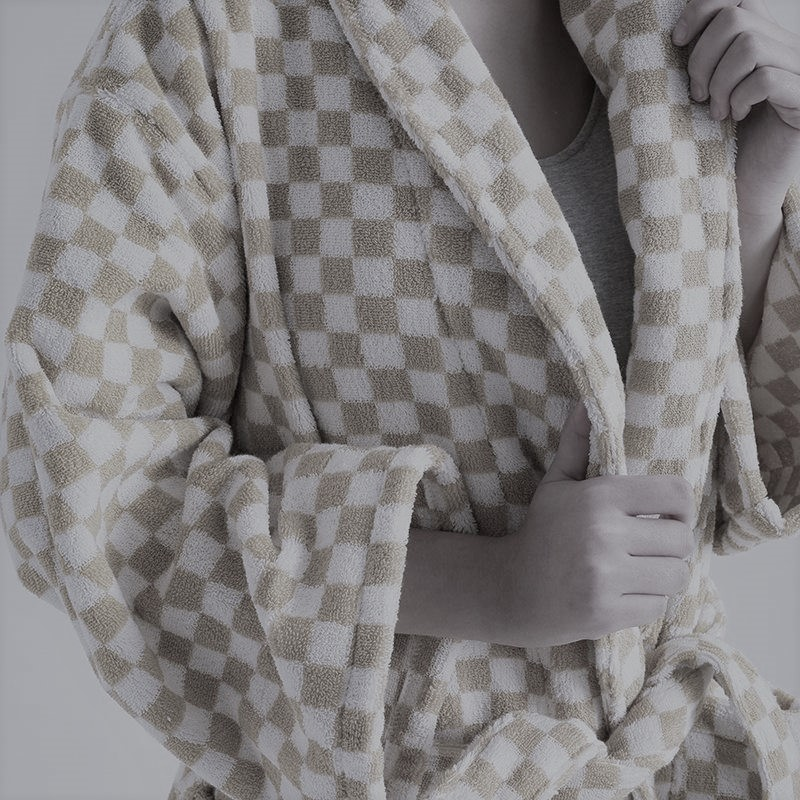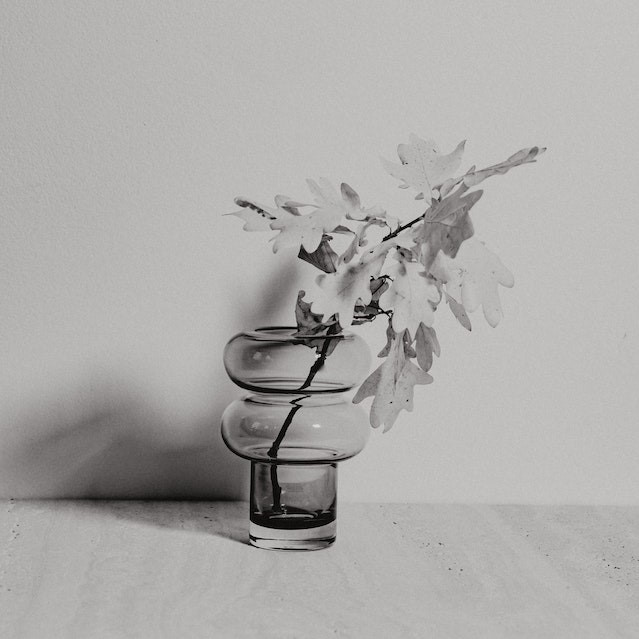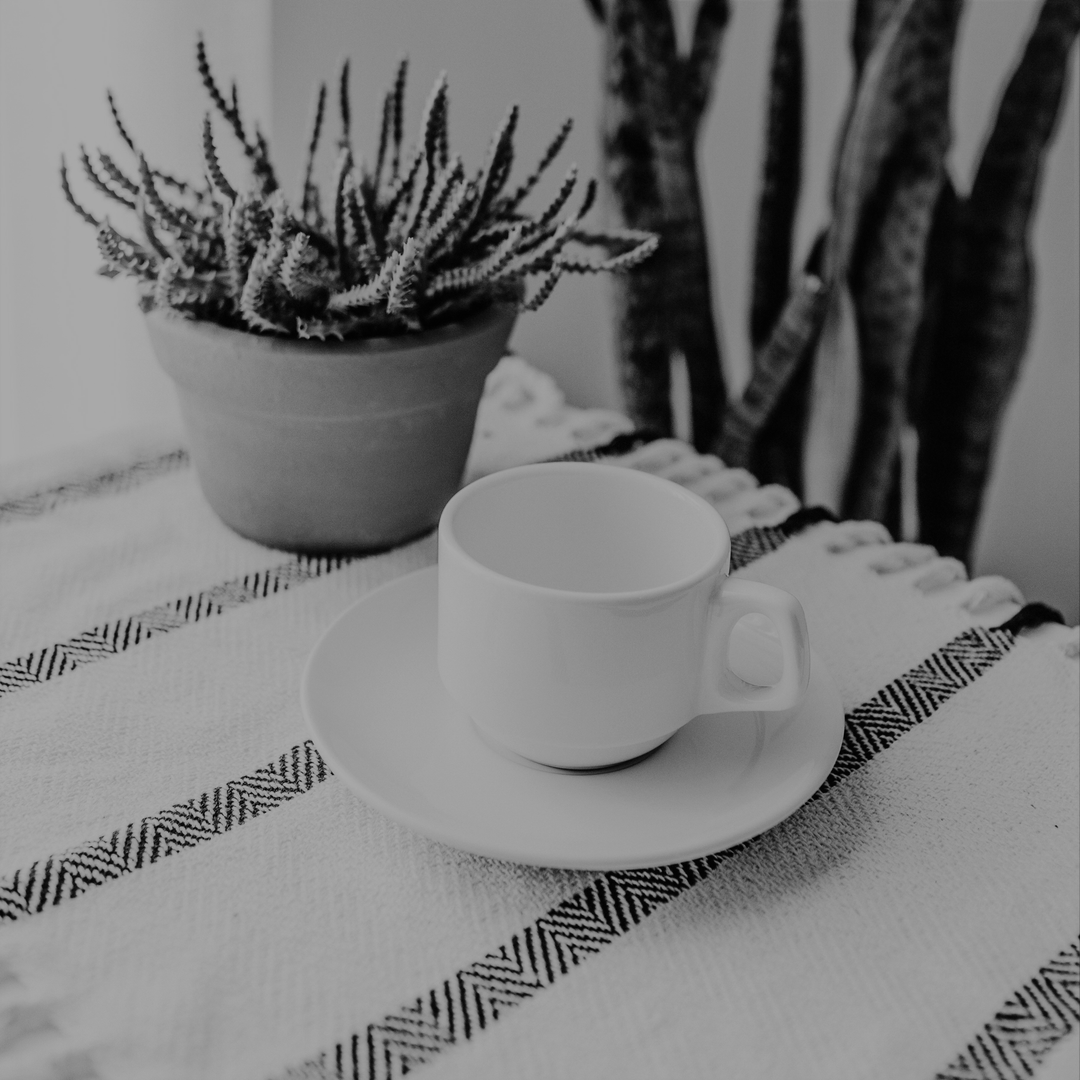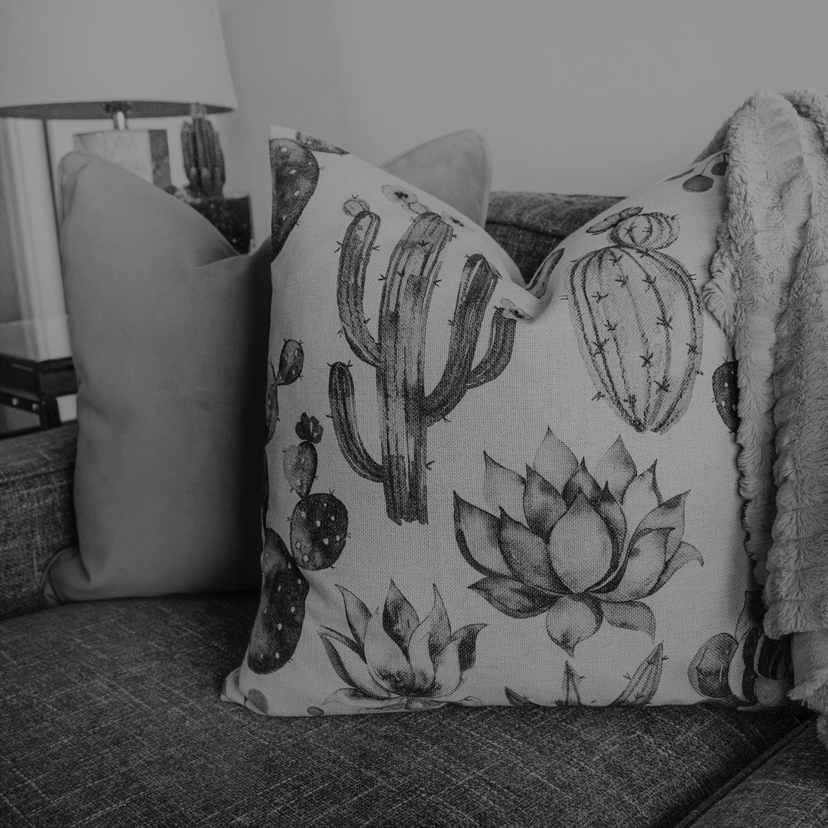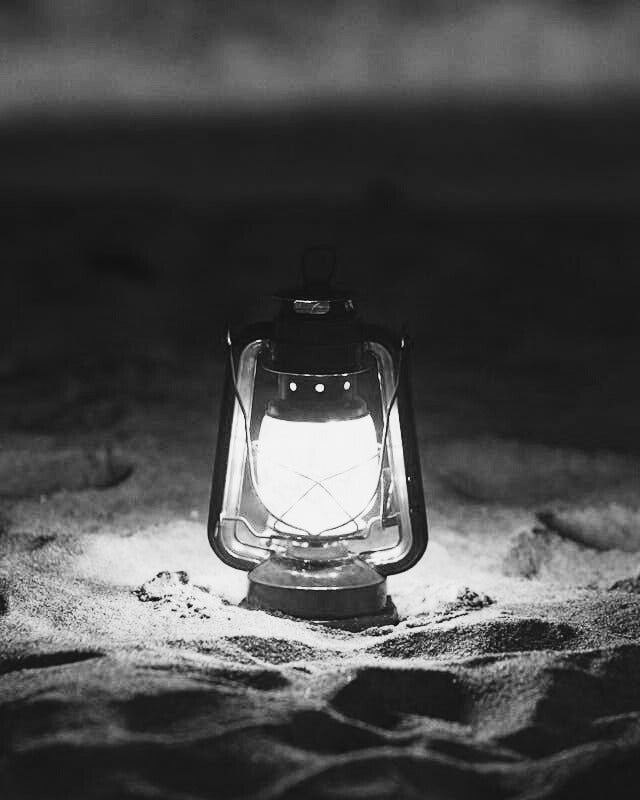Guide to Bathroom Planning
Larger Designs and Budgets
Planning the layout of your bathroom makeover is one of the most crucial things you can do. Starting a bathroom renovation project can be a disturbing idea, regardless of how big or difficult the project is. But if you follow some advice, you'll soon be on the right track.
When designing a bathroom, it is best to start with the layout and determine the locations of the doors and windows. No matter how big or tiny the restroom is, the procedure is always the same. Let's begin, then.
Measure the area you have

How your bathroom is set up
So, by this point, you ought to have a general concept of the objects, colors, and fashions you like. Decide what you'll need and where it will go exactly in the next step.
Setting up your toilet

The location of your toilet should be one of your top priorities. Your soil pipe usually determines this. Instead of adopting an alternative layout, it will typically be far simpler to install your toilet where the soil pipe exits the room. A wall-hung toilet can work well in a small bathroom. These are actual space-saving devices because they are smaller than closed-linked toilets in terms of footprint.
Look about the storage
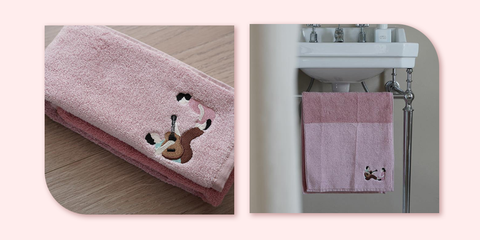
You should not overlook storage while planning up your bathroom. The good news is that there are storage options for bathrooms of different sizes, so adding storage doesn't require you to change the size of your bathroom's layout. To make the most of your vertical space, construct long towel rails, choose a vanity with lots of drawer and cabinet space, or create a shower niche in the wall where you can keep your shampoo and conditioner bottles.
Think about the ventilation
Due to the high moisture content of the space, a bathroom must have adequate ventilation. This is important to bear in mind when planning the arrangement of your bathroom because a window might not be able to provide enough ventilation for the room.
Pattern and Texture

Keeping in mind that everything in your bathroom has a visible texture in addition to color is a wise decision. Since they must be water-resistant and easy to clean, almost all surfaces in a bathroom are hard and smooth. Examples include glazed ceramic wall tiles, marble or laminate vanity tops, porcelain fixtures, metal fittings, glass, and mirrors.
For a beautiful contrast, choose tumbled marble for the walls and unglazed or matte-finish tiles for the floors (they're safer, tools). Simple methods to add texture to any bathroom include fluffy towels and heated rugs secured to the floor with rug pads or nonslip adhesive.
Larger Design and Budgets
Be prepared to spend extra money if your bathroom renovation plans are more involved. A fresh coat of paint can transform a dull space, but wall renovation, for instance, calls for more dedication.
Designing a bathroom should take lighting into mind. Aim to light each essential area of the bathroom sufficiently. Additionally crucial to safety is the use of light fixtures with the appropriate IP ratings. So, take into account the IP rating zones for bathrooms, and talk to an electrician.
As a result,
This bathroom remodeling guide includes links to numerous sites that might further your understanding of the procedure. Take it one step at a time. For many homeowners, the amount of information may seem daunting. Don't forget to relish the procedure as well.


